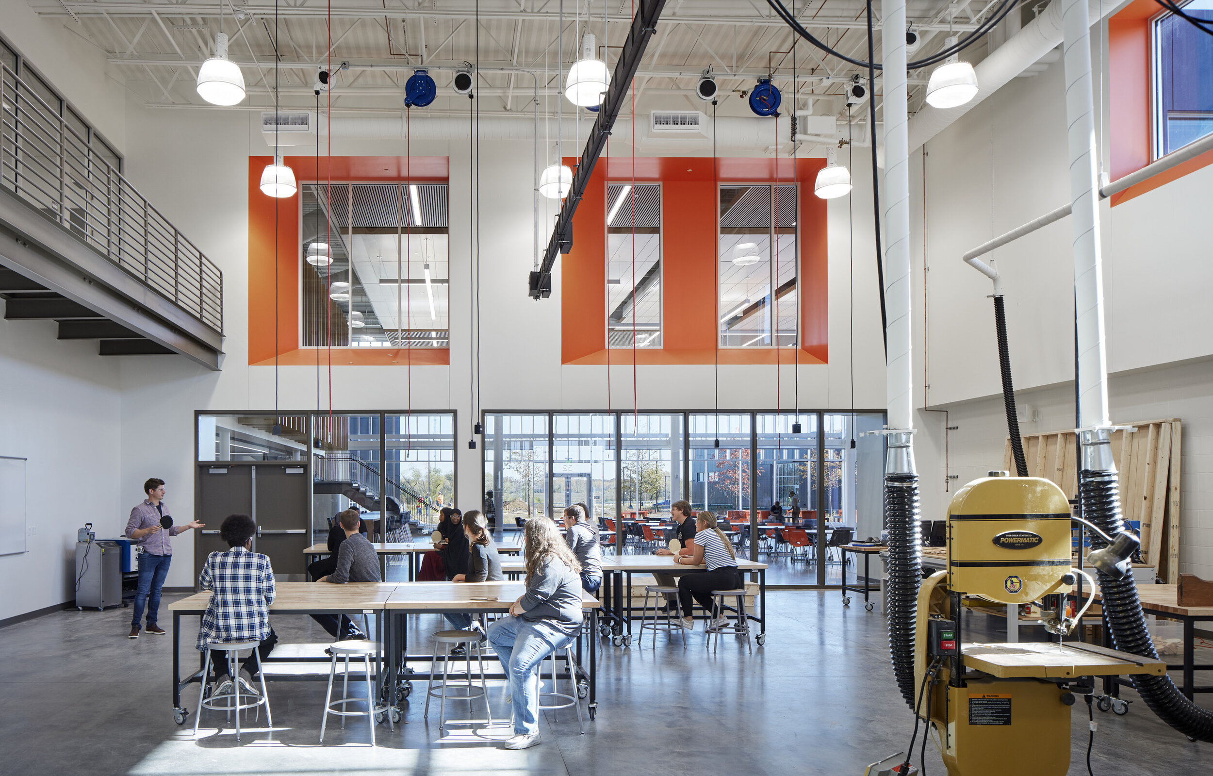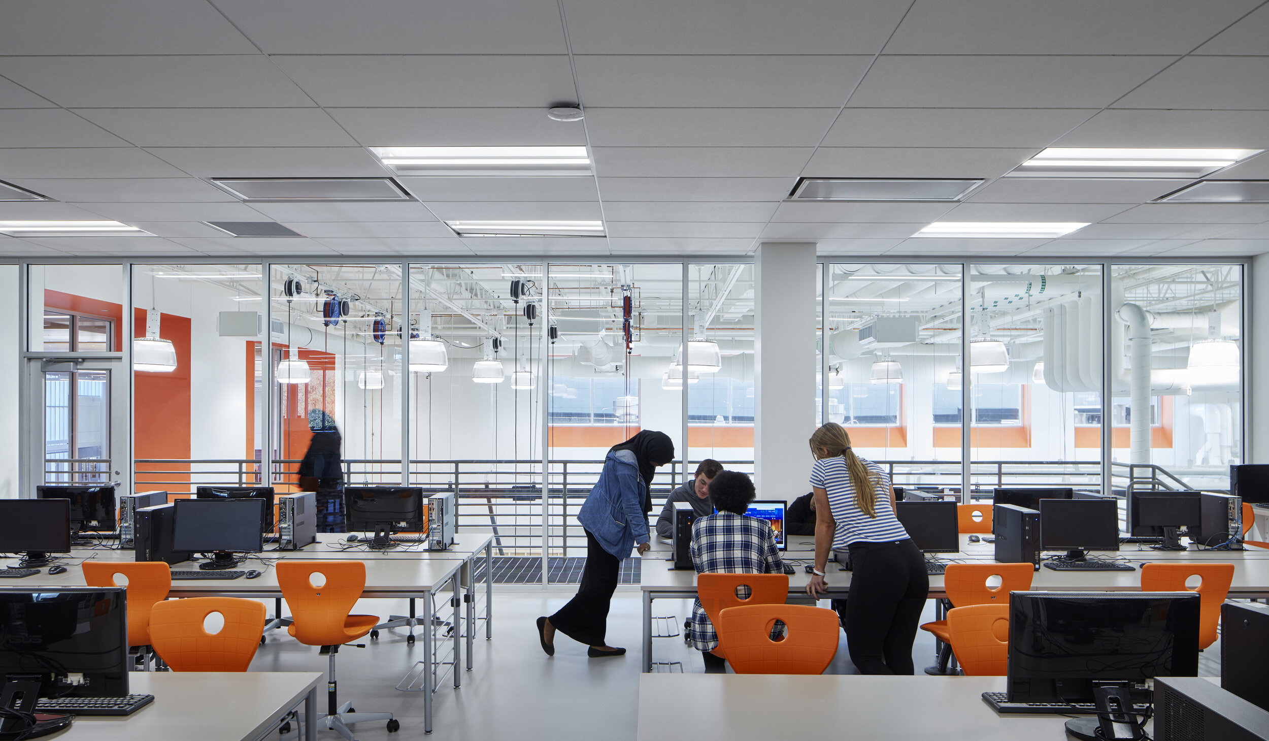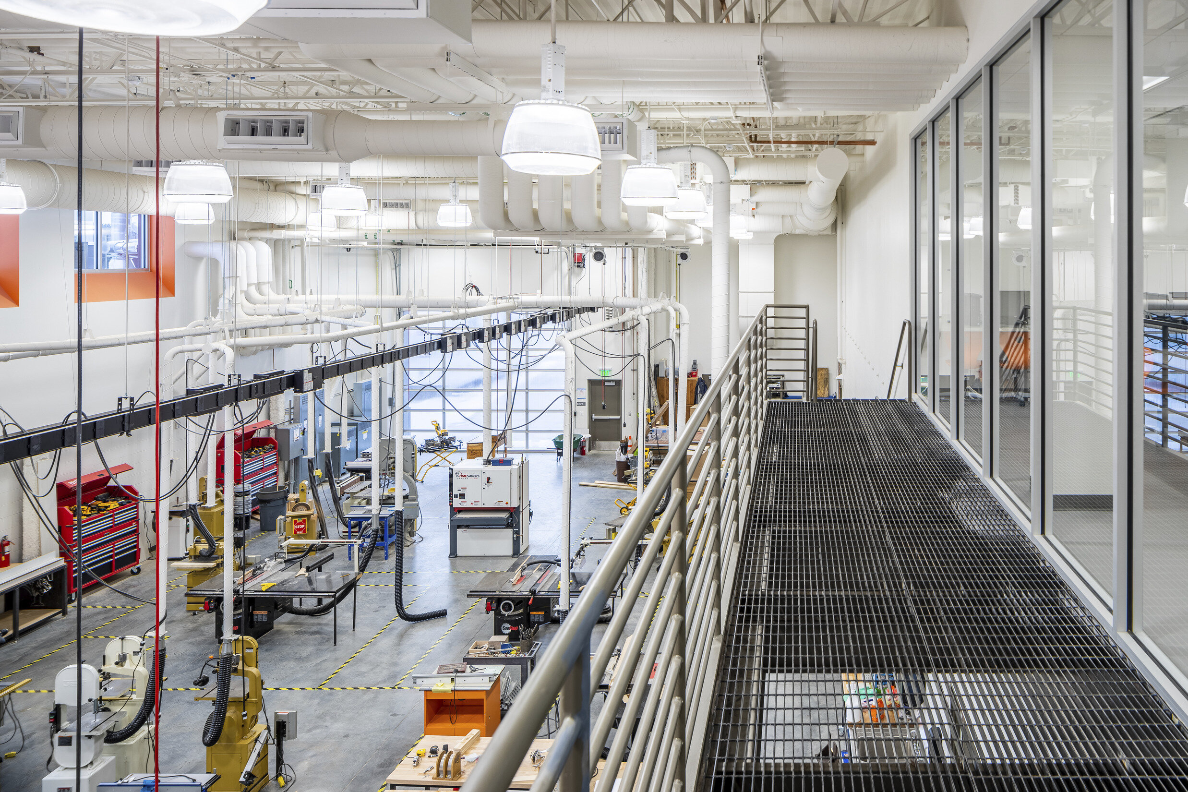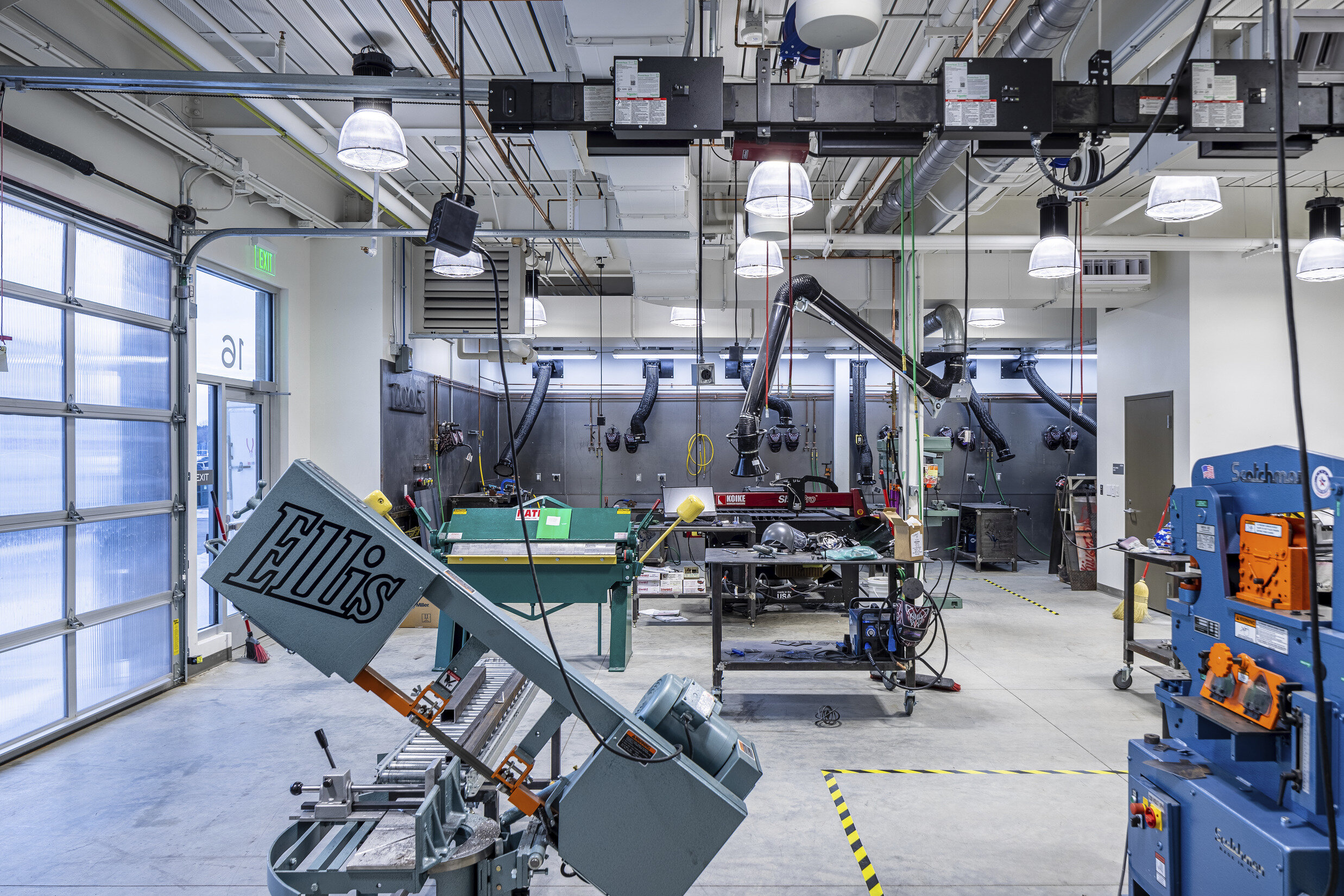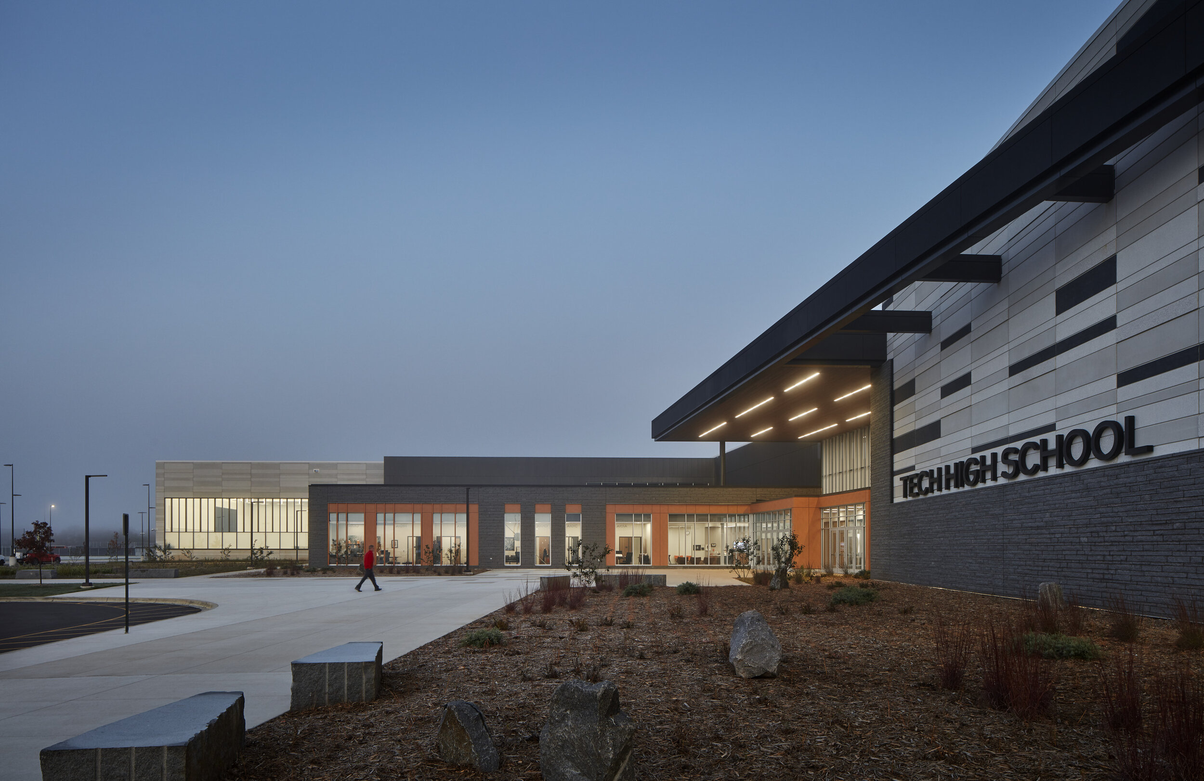
St. Cloud Tech High School
St. Cloud, Minnesota
Project Highlight
The site of the new St. Cloud Tech High School is one of opportunity and bio-diversity. Surrounded by prairie land, a mature woodland forest to the north and a developing wetland to the east. The diverse landscape also is home to a protected trout stream that threads its way through landscape connecting unique elements of the landscape and bringing life to the site. The new school embraces its surroundings by providing intentional connections between the learning environment inside, and the diverse landscape outside. This is clearly evident in the design of the student commons where the porosity of the space celebrates the inside outside relationship.
Client
St. Cloud Area School District
Type
New Construction
Completion Date
Summer 2019
Architect of Record
Cuningham
BNDRY Studio Roles
Pre-referendum Planning, Programming, Design, CTE Planning, CTE Equipment Integration
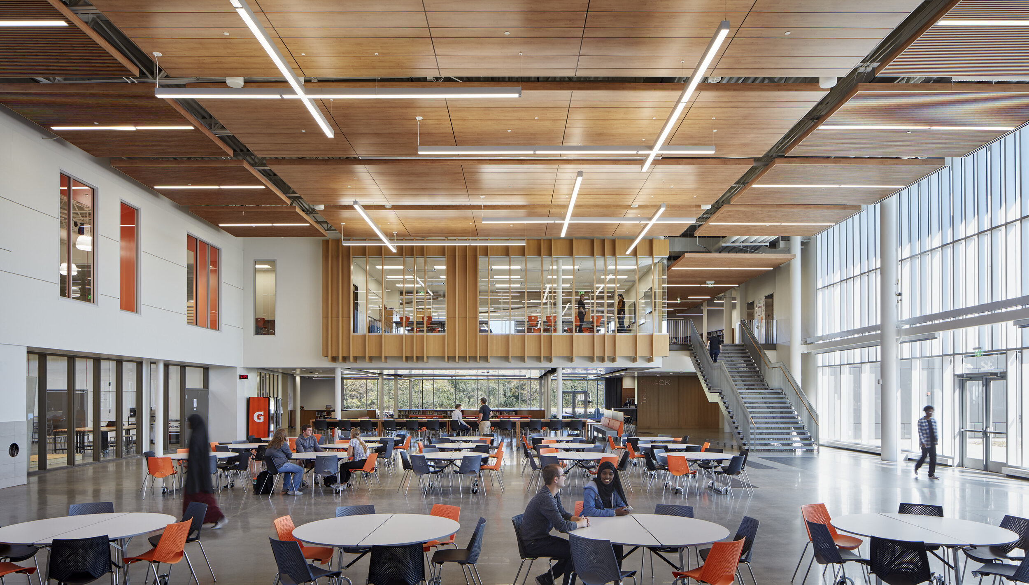
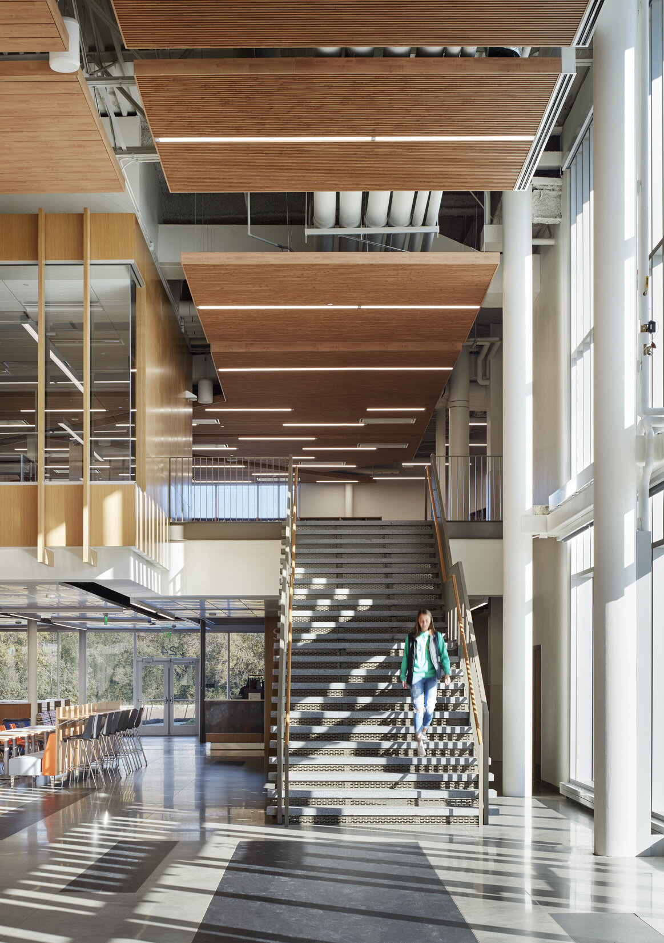
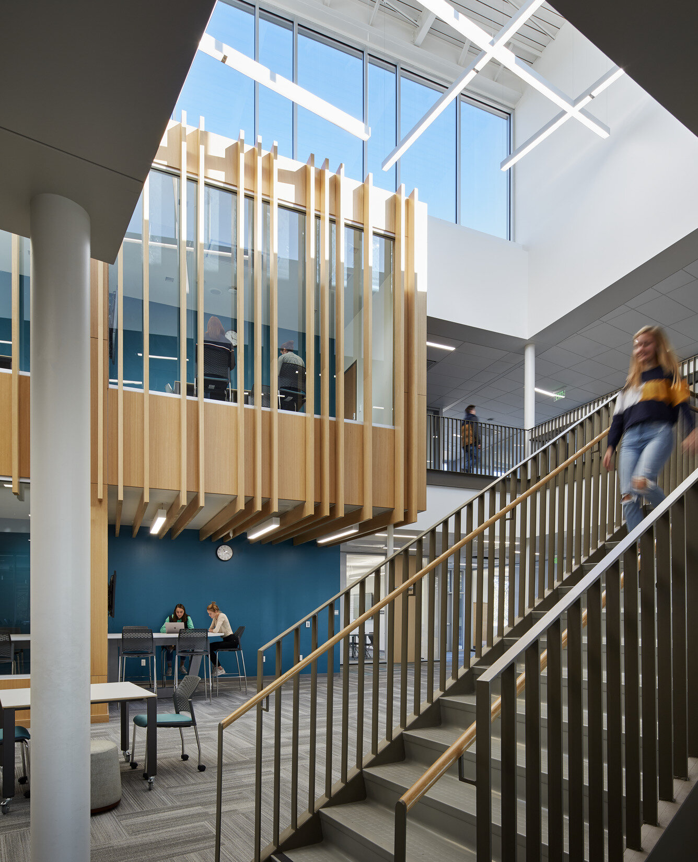
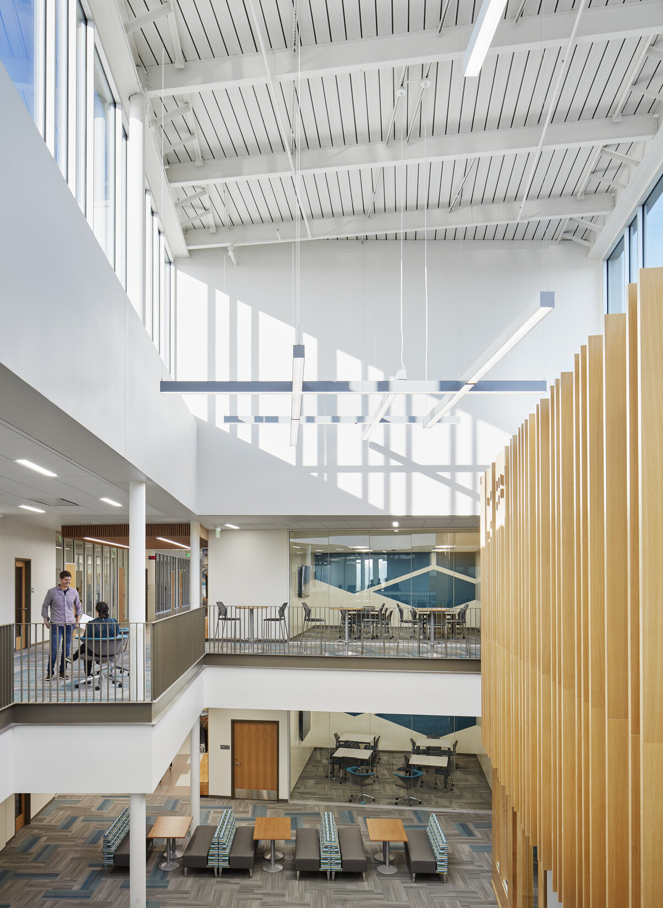
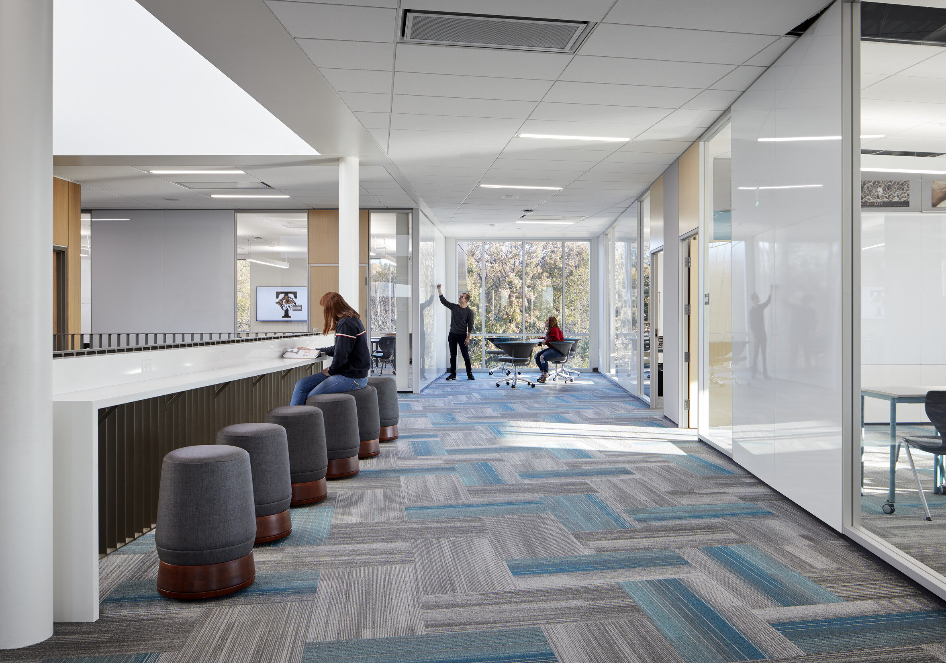
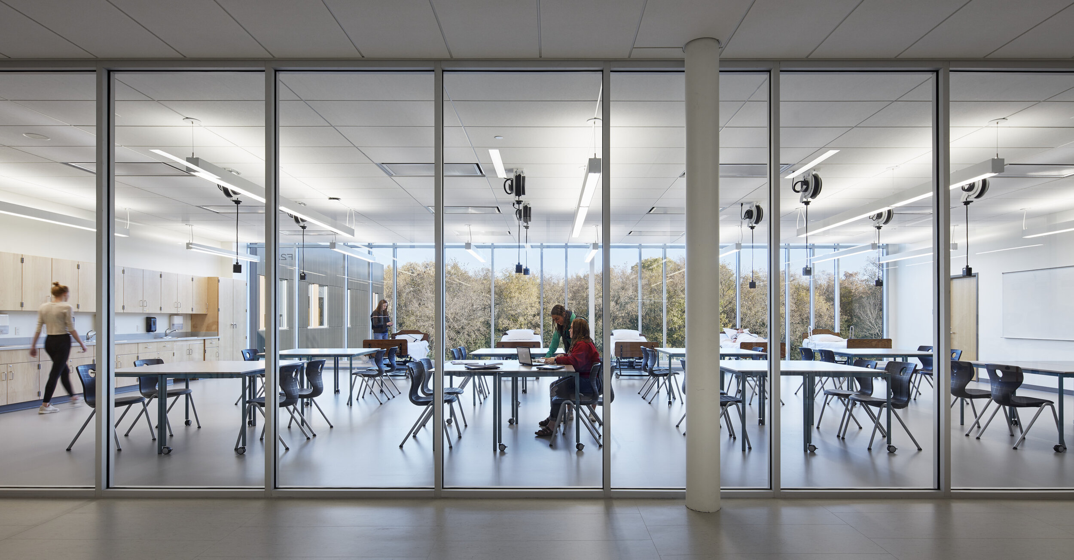
The new school embraces its surroundings by providing intentional connections between the learning environment inside, and the diverse landscape outside. Variety, flexibility and open collaborative spaces flooded with daylight and views were imperatives in the design of the learning neighborhood interior.
The Partners of BNDRY Studio played significant roles in leading the design of the new High School along with leading the development of Specialized Programming. Creating a new diagram that celebrates the technical and specialized learning spaces through visibility and connectedness to the heart of the school.
