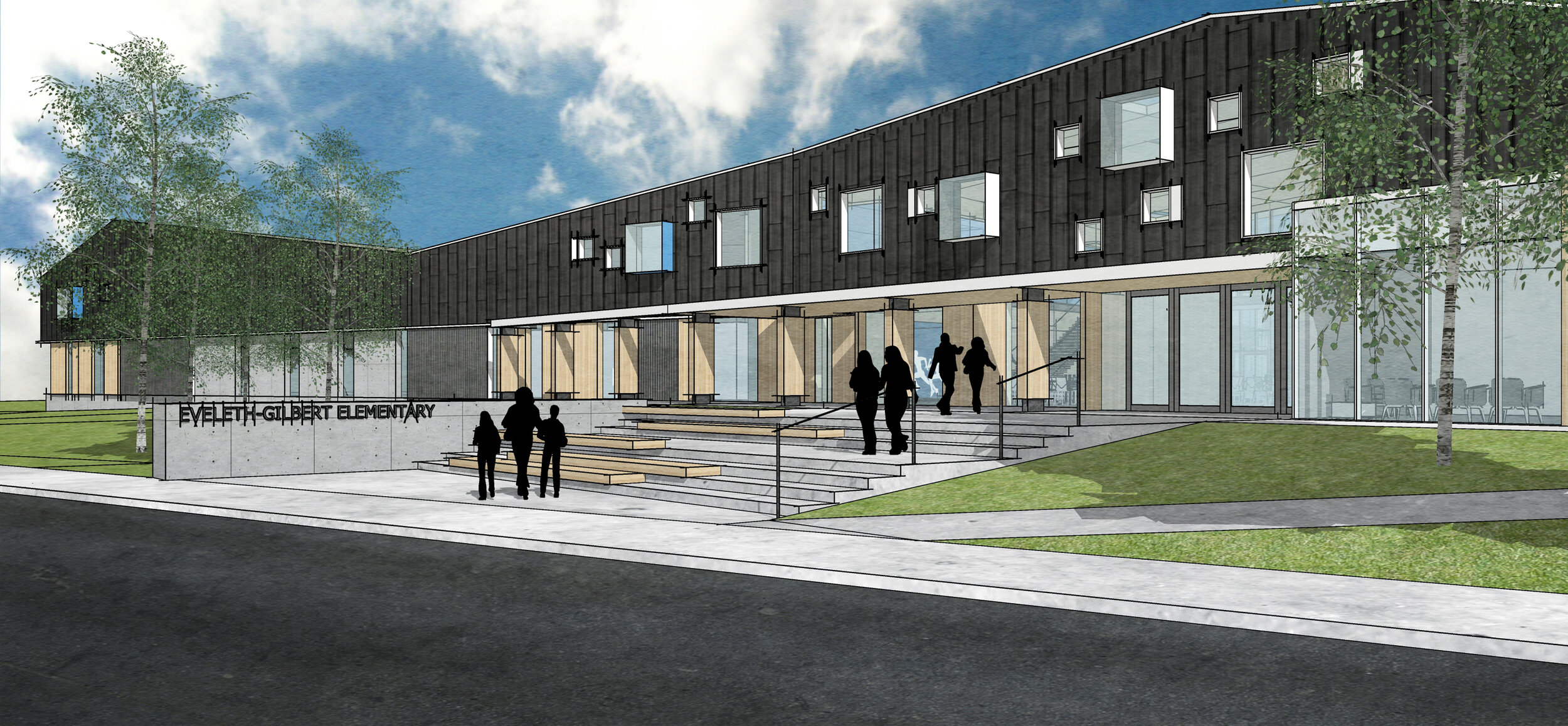




Laurentian Elementary School
Eveleth, Minnesota
Project Highlight
The elementary for Eveleth-Gilbert completes the Rock Ridge Campus that includes the High School just down the road. A structure that takes on simple, recognizable forms that also respond to the hilly context of the site. The approach creates playful forms and shapes that contain a variety of creative learning environments inside. The randomness of the punched openings bring dappled light into the main commons space, which serves as the creative and playful heart of the school.
Client
Rock Ridge Public Schools
Type
New Construction
Completion Date
Summer 2022
Architect of Record
Cuningham
BNDRY Studio Roles
Pre-Referendum Planning, Programming, Master Planning, Project Concept and Design
