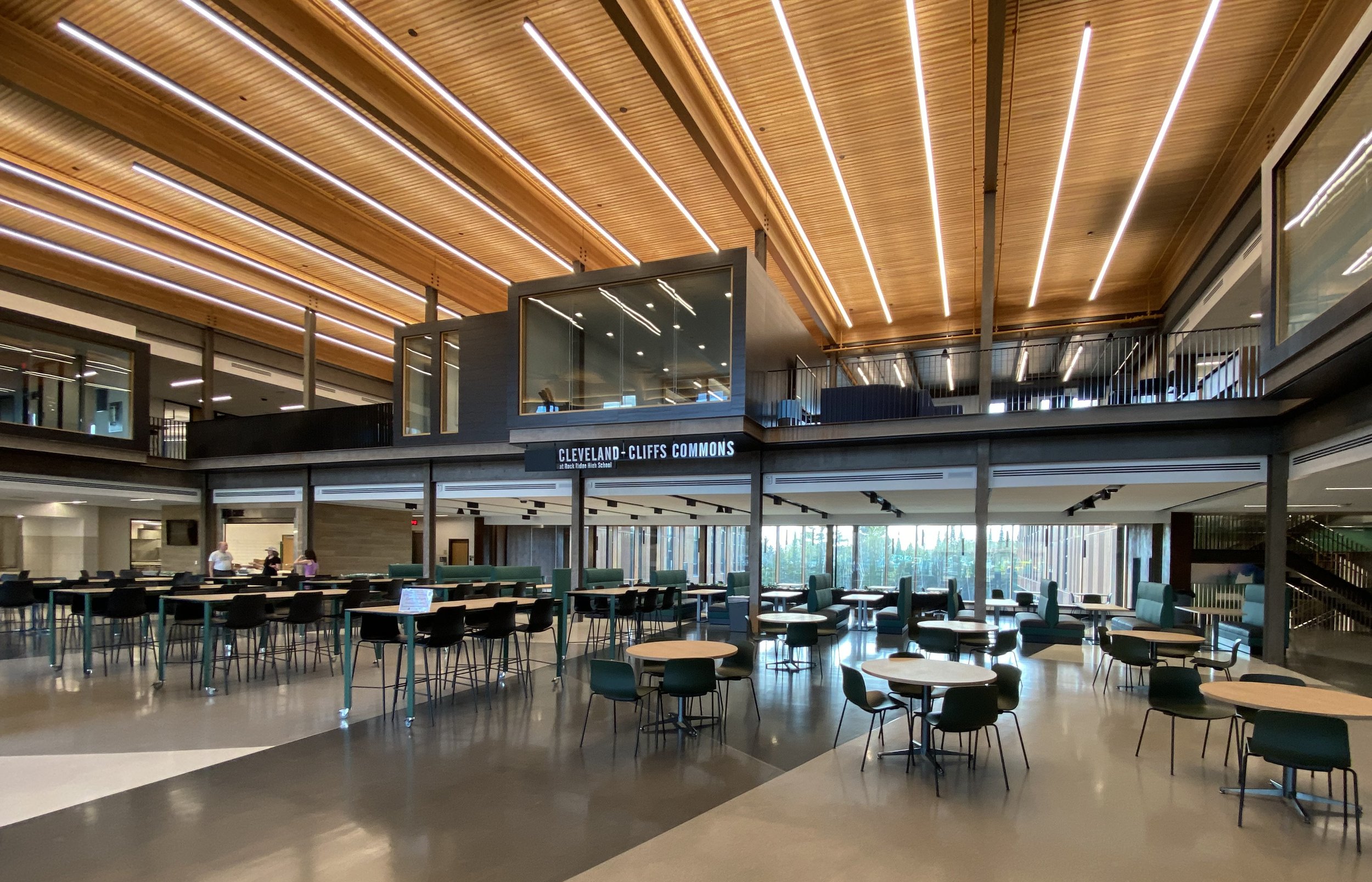
Rock Ridge Career Academy High School
Virginia, Minnesota
Project Highlight
The New Rock Ridge High School is conveniently located between three Iron Range Communities and resides right along the Laurentian Divide, once a boundary now a symbol of the unification into one single school district. A new facility that celebrates these two cultures while unifying three communities. Situated among white pine forests, diverse wetlands and exposed rock ledges, the school embraces its natural surroundings through its use of color, pattern and texture, and provides learning opportunities beyond the footprint of the building.
The Rock Ridge Career Academy was designed to foster collaboration, exploration and problem solving. At the school’s core is the innovation commons, a dynamic multi-story space that connects the academics on all three levels and bridges career-tech learning spaces with a variety of unique learning settings supported by a transformational vision.
Client
Rock Ridge Public Schools
Type
New Construction
Completion Date
Summer 2023
Architect of Record
Cuningham
BNDRY Studio Roles
Pre-referendum Planning, Programming, Planning, Design, CTE Planning and Equipment Integration









