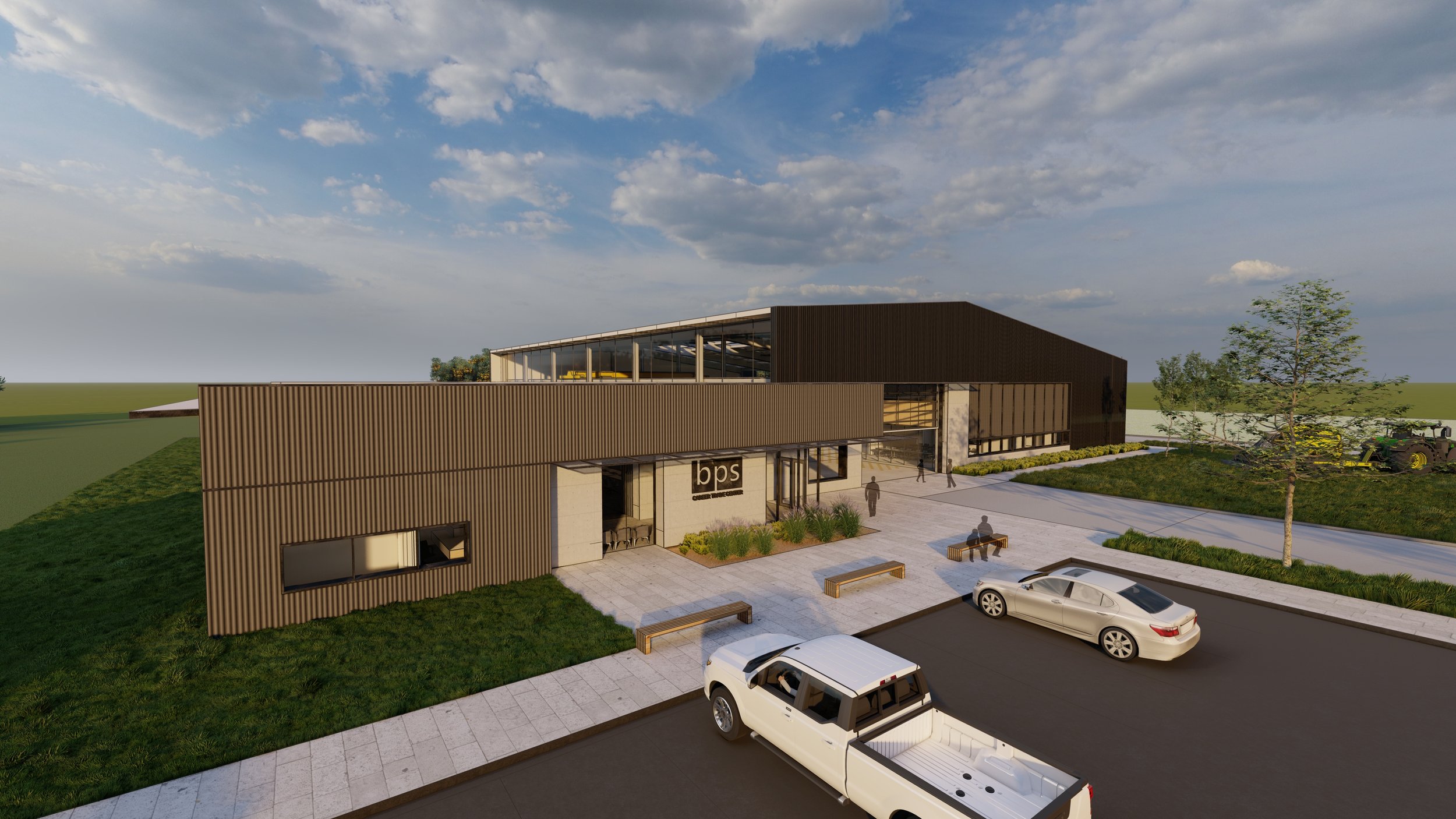
Bismarck Building Trades Center
Bismarck, North Dakota
Project Highlight
The new Building Trades Facility has been planned to enhance an already robust Career Academy Construction program by providing expanded training in the construction fields. Five specialized labs are designed to also cultivate technical skills within the areas of Construction, Electrical, Plumbing, HVAC and Applied Mechanics in Agriculture. Each lab shares strategically placed resource spaces that facilitates the development of basic skills and the progression toward advanced projects in the center Collaborative Build space.
Client
Bismarck Public Schools
Type
New Construction
Completion Date
Summer 2025
Architect of Record
JLG
BNDRY Studio Roles
Design, CTE Programming, Planning, Design, and Equipment Integration




