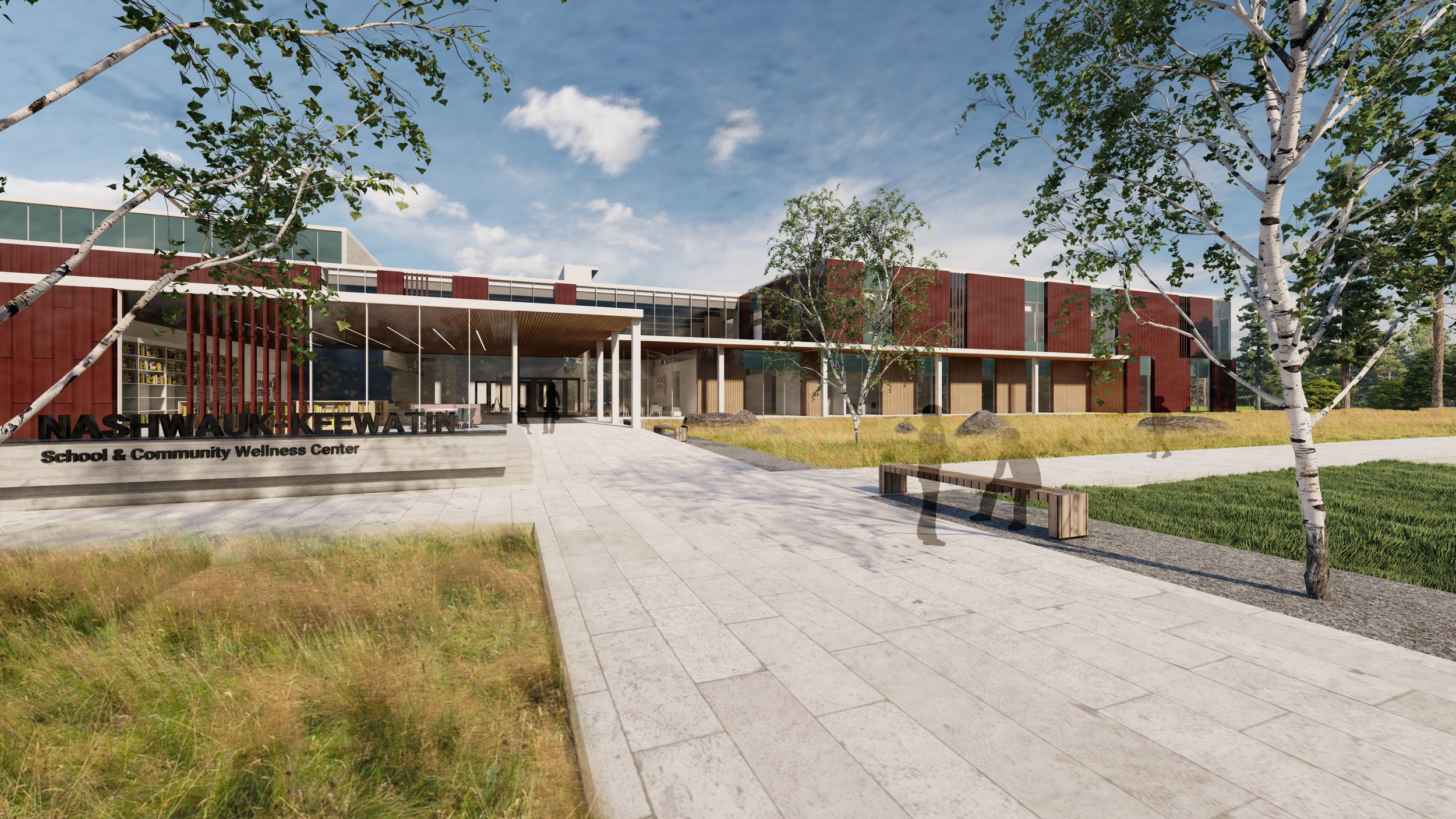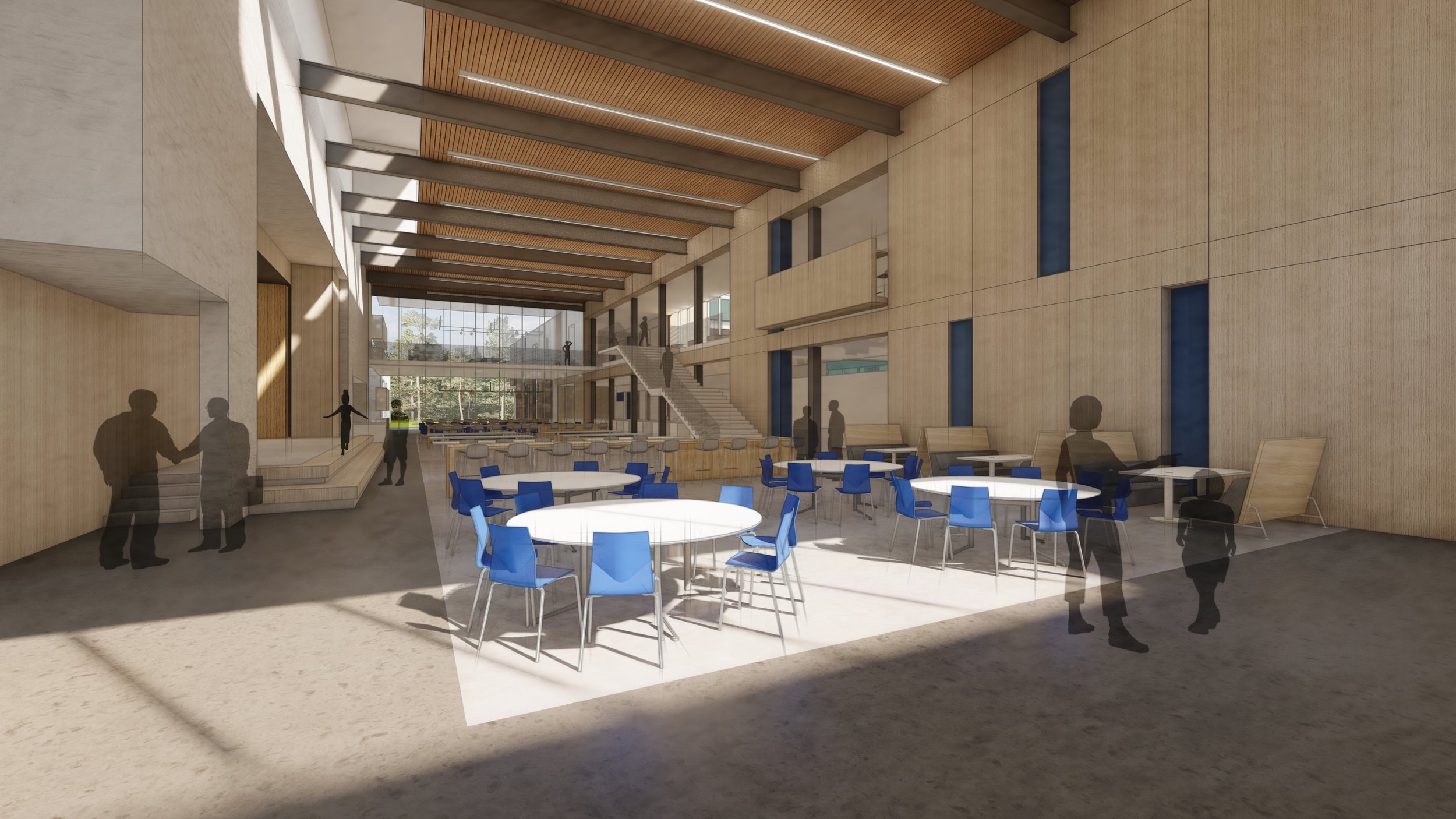
Nashwauk-Keewatin School and Community Center
Nashwauk, Minnesota
The Challenge
The Nashwauk-Keewatin community aimed to consolidate its century-old facilities into a state-of-the-art PK-12 school, serving as a valuable community resource. The objective was to unite elementary and secondary schools to identify educational opportunities, improve operational efficiency, and optimize facility utilization.
The Solution
BNDRY Studio led an extensive community engagement process, creating a unified vision for the new school. The resulting design represents a transformative shift in educational approach, embracing open and connected learning environments, and establishing the school as a welcoming community asset.
The Benefit
BNDRY Studio's process in designing the new school effectively harnesses extensive community engagement to create a unified vision, resulting in a transformative educational environment. By embracing open and connected learning spaces, BNDRY Studio ensures the school becomes a welcoming community asset, promoting collaboration and innovation among students and staff.
Client
Nashwauk-Keewatin School District
Type
New Construction
Completion Date
Summer 2025
Architect of Record
DSGW
BNDRY Studio Roles
Visioning, Programming, Planning, and Design
The design embraces a sense of simplicity and restraint, focusing on exploring connections within the school and site.






