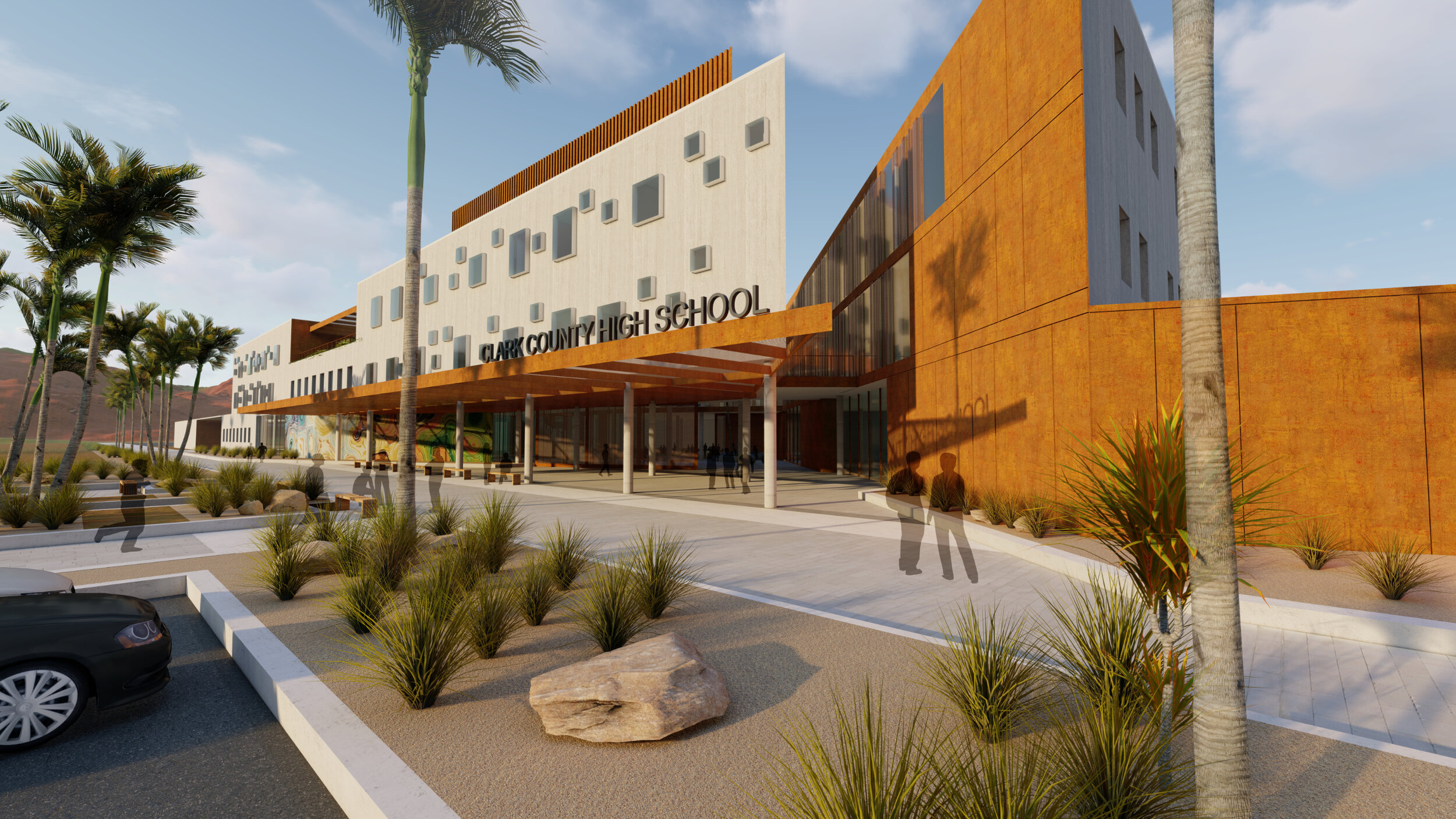
Community CenterED School
Las Vegas, Nevada
Project Highlight
A design competition for the Clark County School Districts Capital Improvements Plan for two new prototype High Schools. The response is a school that not only embraces a new educational environment and model for the District, but also serves as a central hub for activity for the local community. Through intentional design and comprehensive programming, the new model supports all styles of learning and brings together educators, families and the community to collectively empower youth through a new educational model and practical career related experiences across the community.
Client
Clark County School District
Type
New Construction
Completion Date
Unbuilt- design 2018
BNDRY Studio Roles
Project Concept and Design


Program Understanding
Community accessibility
Adjacency of athletic fields
Organization
East/West organization to maximize daylight
Community resources are distributed on main level
Three levels maximize land use and create vertical relationships
Flexibility and Economy
Efficient, regularized structural grid
Open plan for adaptability of future programming
Clear vertical separation and connections
Access to Daylight
Central, outdoor slot canyon with full height glazing
Punched opening windows in high mass thermal walls
Passive cooling opportunities
Maximizing visual connections to the outdoors
Community Connection
Outdoor learning spaces
Welcoming shaded entry canopy
Inviting native landscape
Transparency and visibility throughout to reinforce safety & security
The design is adaptable and supports students diverse learning styles through flexible learning environments and empowers them to grow, spark curiosity and be prepared for success after high school.



