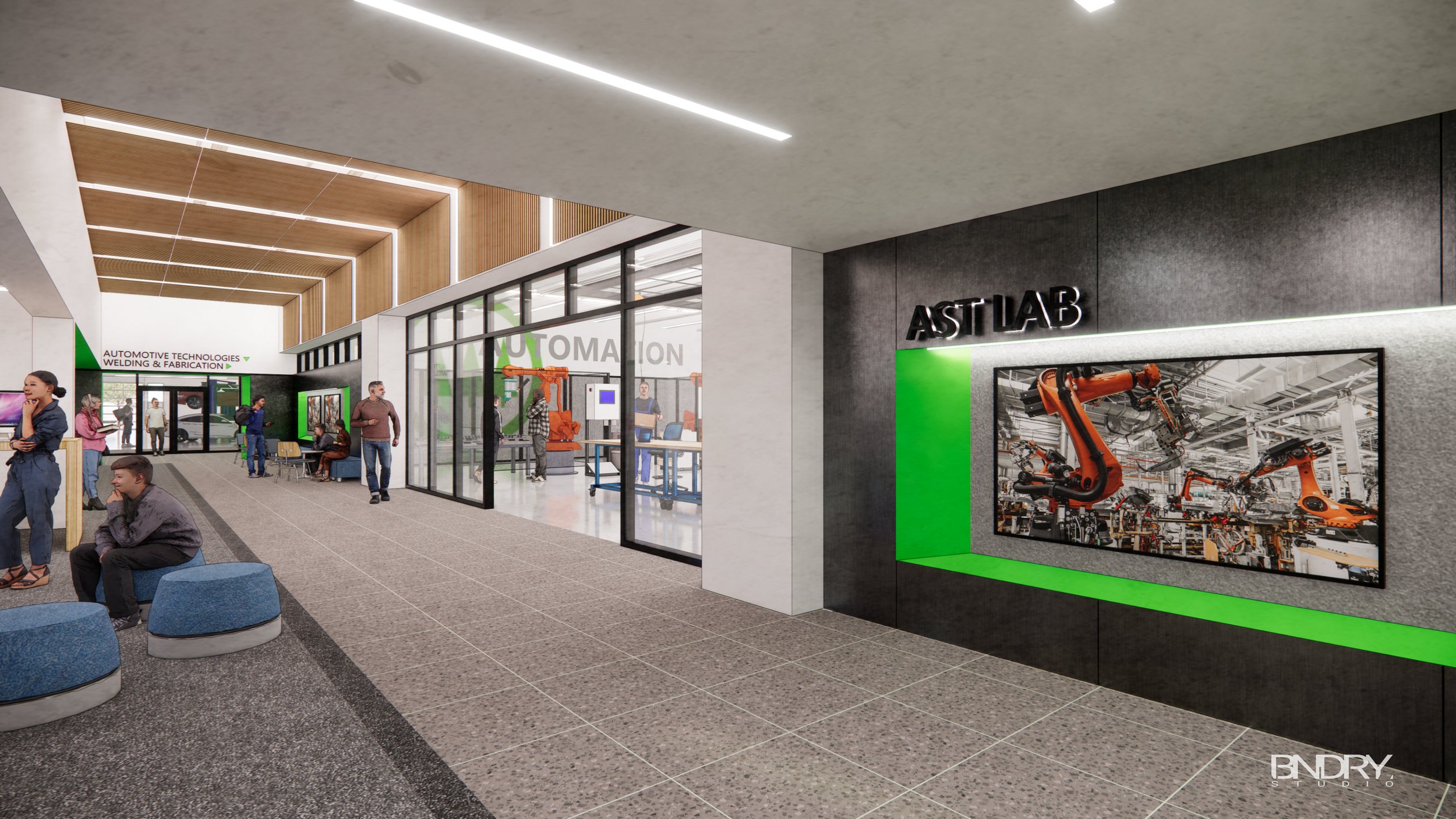
Pine Technical and Community College
Pine City, Minnesota
The Challenge
Pine Technical and Community College was planning an addition and renovation and needed an efficient solution to address their evolving program offerings. The school sought to balance space and equipment needs, rightsizing the facility to optimize the project budget, while also planning for increased operational efficiency.
The Solution
BNDRY translated programming requirements and equipment specifications into a flexible, functional, and efficient plan. BNDRY identified the need for a new central hub, designed around overlapping spaces, shared equipment, and infrastructure. This core increased space utilization, maximized functionality, and promoted cross-disciplinary collaboration and experimentation.
The Benefit
Our expertise ensured precision in design, minimizing errors affecting scope and budget. We forecasted future obstacles, helping our partner avoid risks, unforeseen change orders, and containing associated costs.
Client
Pine Technical and Community College
Type
Addition & Renovation
Completion Date
Summer 2026
Architect of Record
BTR
BNDRY Studio Roles
CTE Programming, Planning, Design, and Equipment Integration
