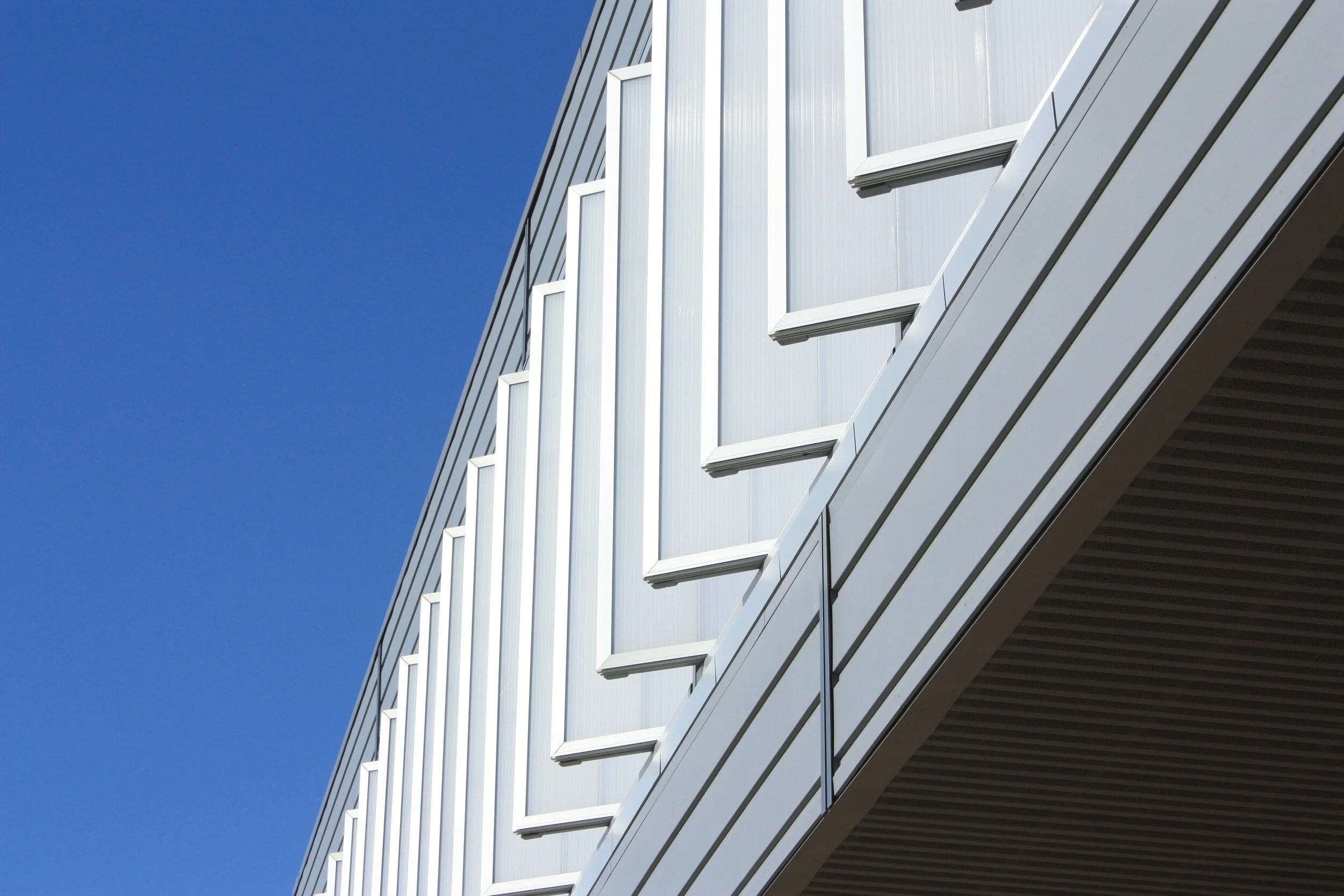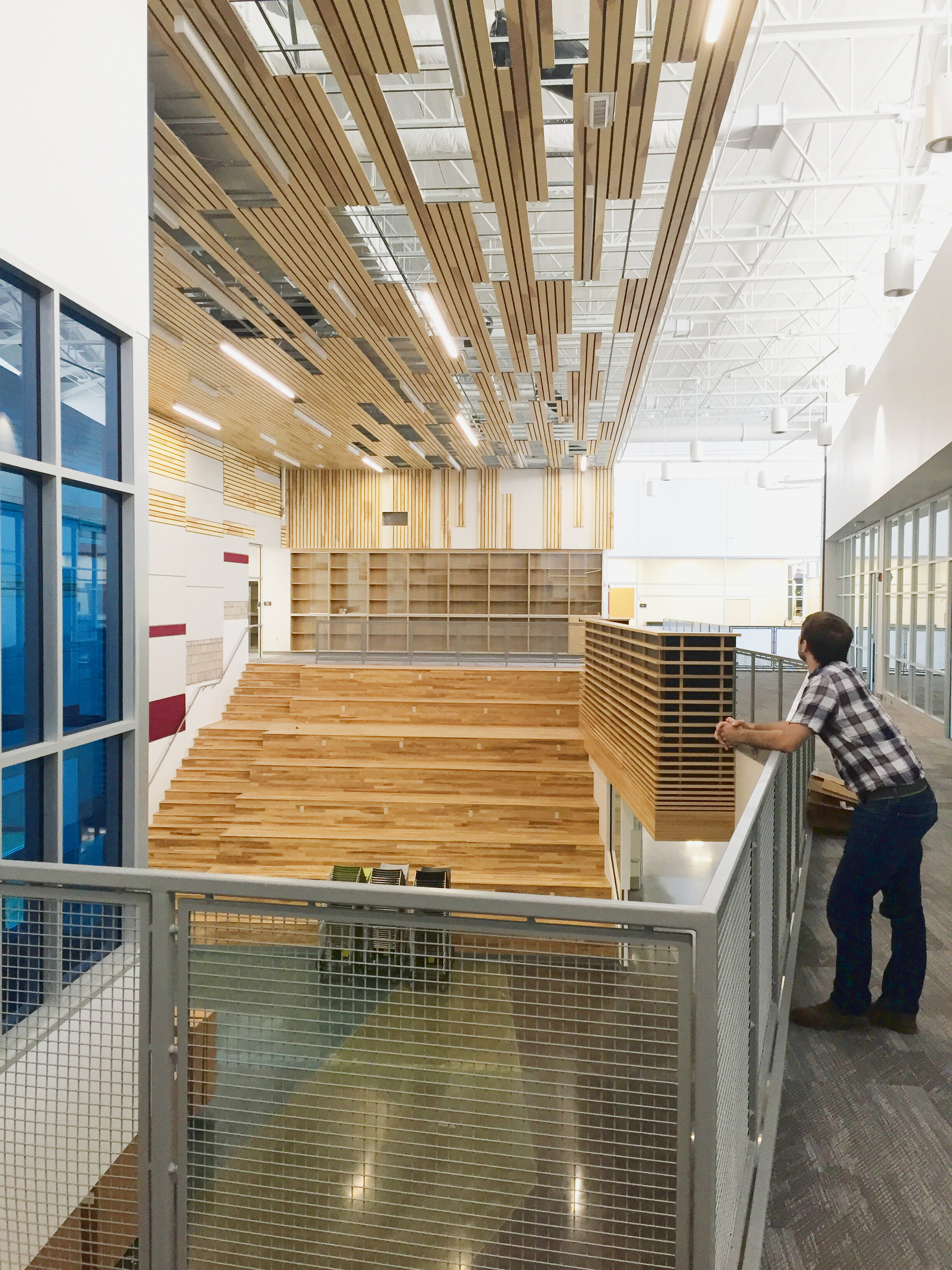
Pathways Innovation Center
The site of Pathways Innovation Center is conveniently located between the built environment of the City of Casper and the vast Wyoming landscape. The school offers advanced learning opportunities to students within Natrona County School District’s three High School System. Pathways embodies an innovative and collaborative spirit that is fully represented by the Fabrication Hall. A celebratory space in the heart of the campus that embodies the District Vision TO CHANGE. TO MORPH. TO INNOVATE. LEAD BY DESIGN. TO PIONEER. TO MODERNIZE. TO TRANSFORM.
BNDRY Studio Roles:
Scott Krenner - Lead Project Designer
Tyler Whitehead - Designer, Post Occupancy Interviewer
Services Provided by BNDRY Studio Team Members:
Pre-Referendum Planning, Programming, Project Concept and Design, CTE Planning, CTE Equipment Planning, Post Occupancy Interviews
Location: Casper, Wyoming
Client: Natrona County School District
Type: New Construction
Size: 125,315 square feet
Completion Date: 2016
Architect of Record: MOA Architecture
Partner Firm: Cuningham
Awards: AIA Wyoming Honor Award 2017
A4LE Project of Distinction Award 2018
A4LE MacConnell Award Finalist 2019









Optimizing program with the slope of the site… allowed the larger lab spaces to step down and open up to the landscape beyond.
The building responded to its environment through simple common sense design strategies.
The plan was designed around the concept of discovery. Creating opportunities for exploration along a journey through diverse educational spaces.




